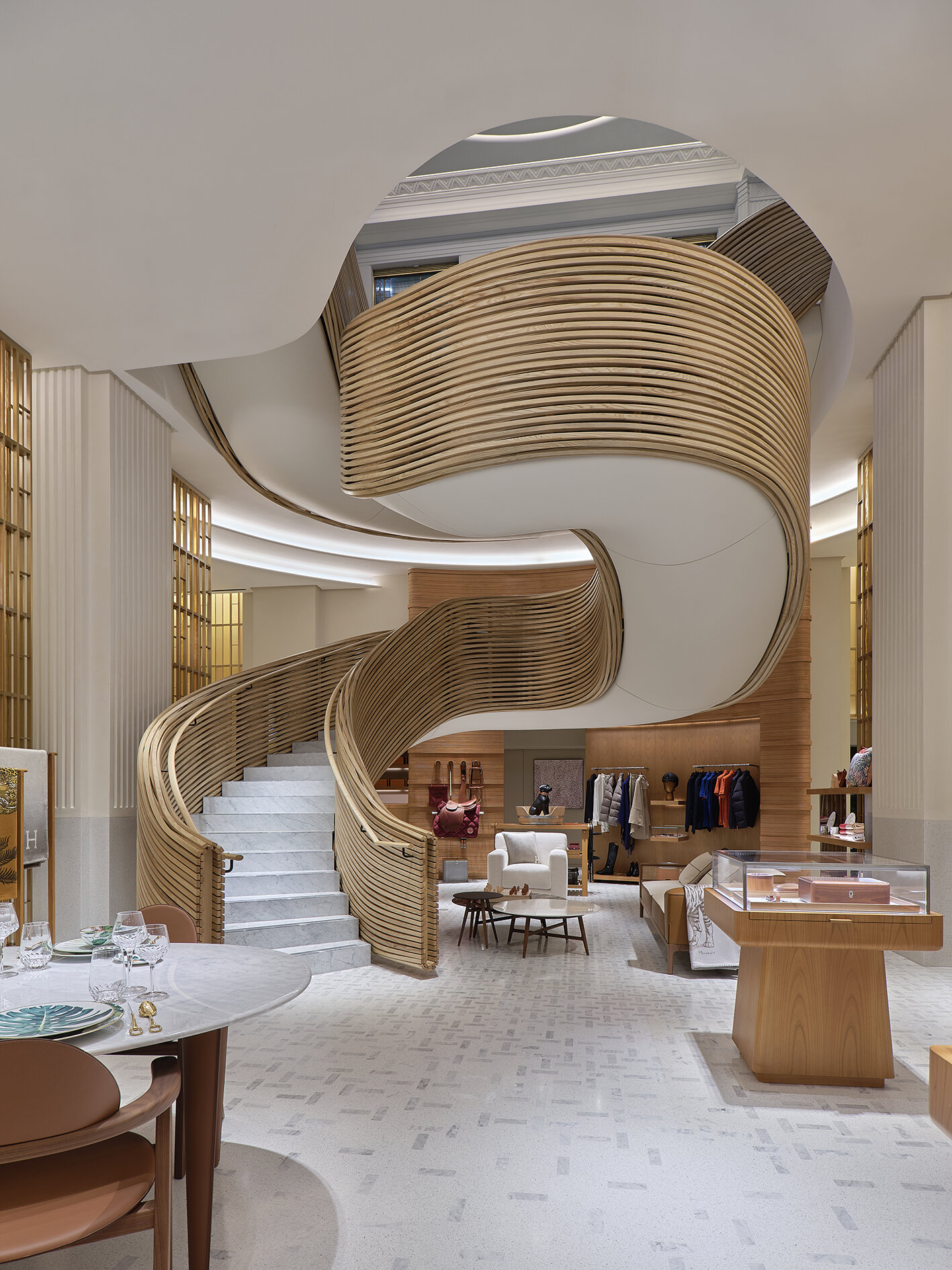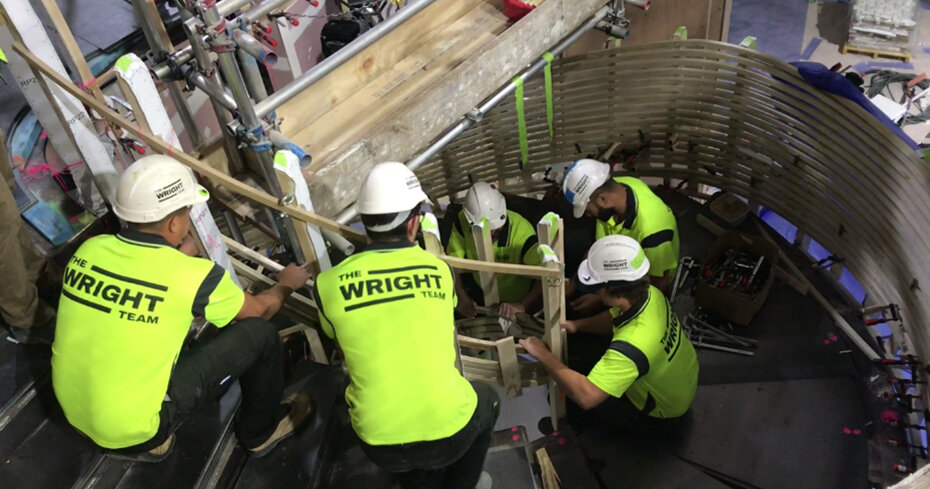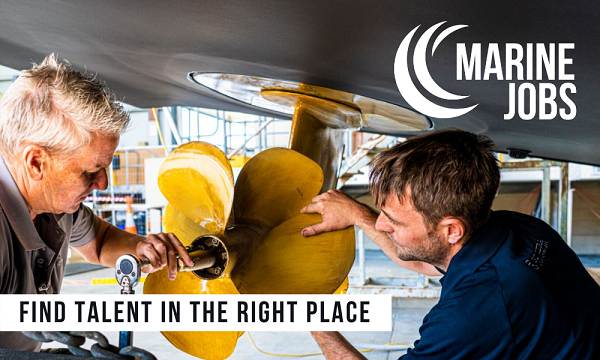
The centerpiece of the two-story flagship boutique in a heritage-listed building in the heart of the CDB is a serpentine timber-encased marble staircase that entices customers to explore the various spaces within.
The staircase was to be the centerpiece of the Australian flagship store of the global fashion house that had already delivered challenging and eye-catching timber features for their Paris and Moscow flagship stores. The brief for Sydney was to push the boundaries even further.
Norman R. Wright & Sons boat builders, based at Rivergate, won the tender to construct the staircase and teamed up with long-time collaborator, Shannon Wright of Wright Marine, a Rivergate foundation tenant, to help with the daunting commission.
Comprising stacked parallel columns of American White Ash encasing the curvaceous steel balustrade, the staircase weighs a whopping 21 tonnes.
 It was a true labour of love by the boat builders, known as “The Wright Team”, more accustomed to working on construction and refits for superyacht clients.
It was a true labour of love by the boat builders, known as “The Wright Team”, more accustomed to working on construction and refits for superyacht clients.
Shannon, who completed his cabinetmaking apprenticeship with Norman R. Wright & Sons, who this year commemorated 110 years of boat building, started his own business in 2001 at the age of 22.
With the support of Rivergate owners, Judith Brinsmead and Bob Hill, Shannon purchased a Rivergate tenancy ‘off the plan’ and moved in as soon as the building was finished in 2006.
Since then, he and his core team of craftspeople have grown to eight, and worked on major international vessels of the calibre of 73m aluminium-hulled Dragonfly, 63.39m expedition motor yacht SuRi and 42.6m carbon sloop Sarissa – just some of the 30 or so premium superyachts that visit Rivergate annually.
The commission was a year in the making. Local contractor, Interni Interior Architecture & Design and RDAI, responsible for the concepts behind brand’s stores worldwide, scoured the region in a year-long search for the craftsman up to the task.
“They could see the quality of our work,” explained Shannon. “They wanted a team who could envisage the project from the start and take it to the finish – it was a very complicated build. They could see that our team had artistic ability and only produce and deliver work that we’re 100 percent happy with.”
The creative brief was specific; global, with a distinctly Aussie flavour.
“Compatible with the style of the boutiques worldwide, the designer, RDAI wanted the staircase to look organic and natural, hence the oil finish. It was a great opportunity to display my ability by producing what the designer envisioned.
“We’ve been told multiple times by international yachts that we produce some of the best quality work they’ve ever seen – even better than the Europeans. This was the opportunity to demonstrate our skills to a broader market.”
The execution was as complex as the design. Shannon and the team made a prototype over three months for approval. From there, the timber work on site took nine months to complete.
As he recounted: “The structure is steel which is attached at the bottom of the staircase and at the top it is pinned on to allow for movement. We then wrapped the staircase in timber and attached the fiberglass soffit. This was manufactured by Norman R. Wright & Sons in their workshop using moulds, just as a boat hull would be produced. Then it was freighted to site and installed by the team in Sydney.
“The timber needed to be soaked and then steamed. Once it came out of the steamer, we had a five-minute window to bend it into the correct position. There were lots of clamps involved. I think we bought the entire Australian supply of small welding clamps! After about half a day, once the timber had cooled, we could then glue it into place. Each piece was sanded by hand and oil finished.”
The workforce consisted of Shannon, who oversaw the project, two of his trades, and two boat builders from Norman R. Wright & Sons.
“We also hired five French labourers and a couple of painters from Brisbane towards the final stages to help with the 6 kilometres of sanding and oiling,” added Shannon.
It was a complex task. “Part of the challenge was coordinating the various trades that needed to work in our area. We had a workshop set up and that needed to be moved multiple times, as well as three steaming tubes, soaking baths, bandsaws, work benches, cupboards and our timber rack. Every piece of timber was roughly three metres long and needed to be wrestled into place by at least three of us.”
The finished structure is composed of 14 tonnes of steel, three tonnes of timber, three tonnes of stone and half a tonne of soffit.
And while the cost of the project is confidential, what is agreed is that the sculptural piece is truly unique.
With its double revolution or helix and a half, it creates an inviting pathway to descend to the lower ground floor. The wild balustrading of the wood used in this epic structure recalls the impressive aerial roots of the great Australian Banyan tree and celebrates the spirit of the surrounding nature.
Visitors descend the grand spiral to arrive on a specially woven carpet projecting the rays of the Australian midday sun at the foot of the stairs.
“The same designer has created other staircases around the world, however this seems to be the most intricate,” said Shannon of the immense and impressive staircase, an artwork in its own right. “It’s definitely one of a kind.”
Architectural pundits, brand devotees and the brand’s head office have all expressed their amazement. Speaking from Paris in an interview with the Australian Financial Review, Denis Monte, the project’s lead architect and artistic director at RDAI, said he was thrilled with the collaboration.
“It’s an amazing work,” he opined. “I am so glad it was not made by a usual carpenter but by a boat builder. And you know, I think it would have been quite a fun project for them.”
Shannon concurs. “It really is a career highlight. The whole team is extremely proud of the result. It seems to have struck a chord with international clientele and we are anticipating more work in this arena now, which is very satisfying.
“It was a huge sacrifice to be away from my family and my business for over nine months. My wife was home with six children and a business to run!”
Back at Rivergate, Shannon’s vision, creativity and precision craftsmanship are applied once more to the superyachts berthed at Rivergate and assorted commercial and domestic interiors.
“We are doing quite substantial work on Pangaea, and also working on Dragonfly and Ningaloo, as well as some residential bespoke furniture. We have just completed the interior of a twin penthouse apartment in the Gold Coast and are quoting some aircraft interior restorations. It’s all go!”

Further details and photos of the staircase project can be found here https://www.wrightsons.com.au/news/




